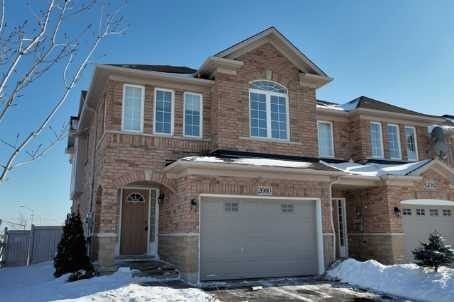$3,100 / Month
$*,*** / Month
3-Bed
3-Bath
1500-2000 Sq. ft
Listed on 12/19/22
Listed by ROYAL LEPAGE TERREQUITY REALTY, BROKERAGE
Beautiful End Unit Luxury Freehold On Desirable Street In Westmount. Approx 1710 Sq.Ft. 1.5 Car Garage. Impressive Entry With Lrg Ceramic Foyer. Spacious Open Concept Lvg & Dng With Gas Fireplace & Pot Lighting. New Flooring, Large Eat-In Kitchen W/Ceramics, Lots Of Cabinetry And W/Out To Oversized Backyard. Main Floor Laundry. Door To Garage. Master Retreat W/Ensuite Offering Soaker Tub. Upgraded Windows. Walk To Shopping, Close To Schools And Parks.
Inclusions: Bi Dw, Frig, Stove, Washer, Dryer, All Elfs, All Blinds, C/Air, Gdo & 2 Remotes
W5853768
Att/Row/Twnhouse, 2-Storey
1500-2000
6
3
3
1
Attached
3
Central Air
Full
N
Brick
N
Forced Air
Y
107.00x22.00 (Feet)
N
N
Y
N
